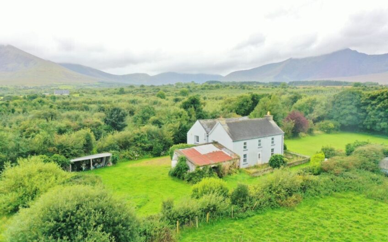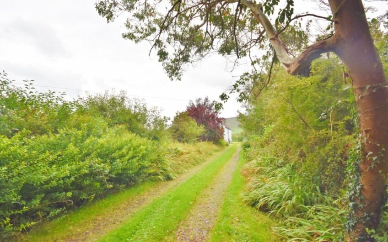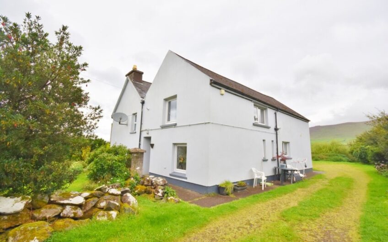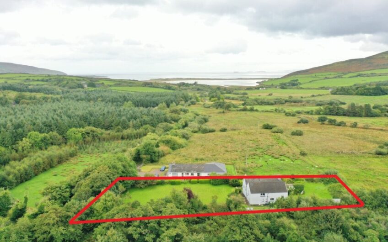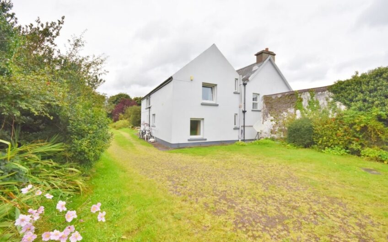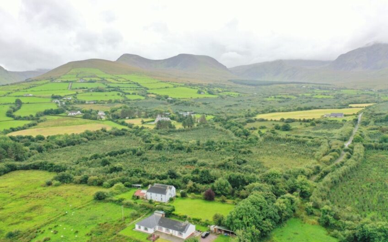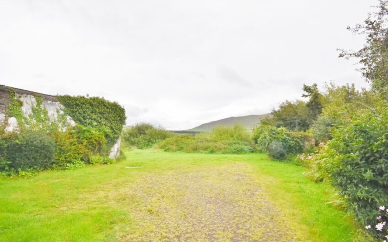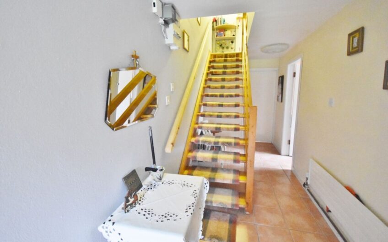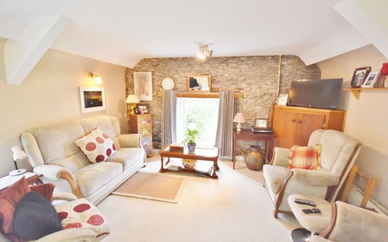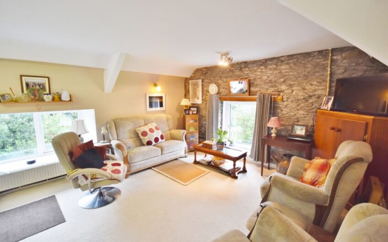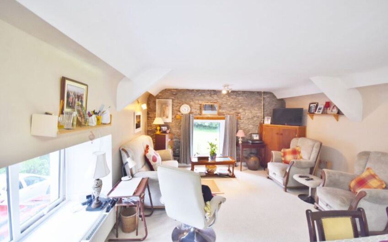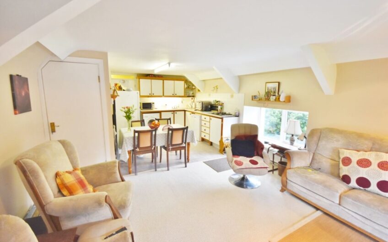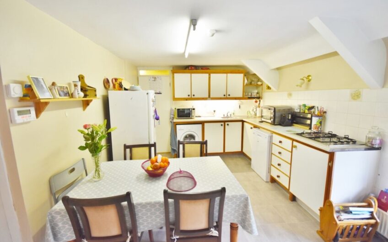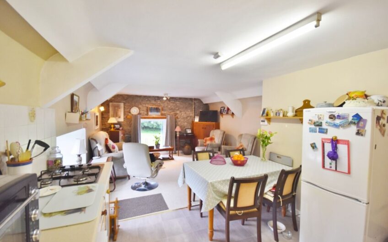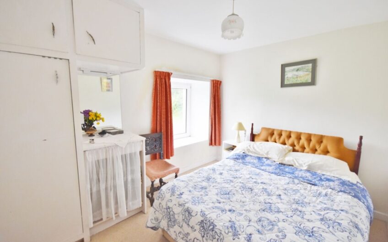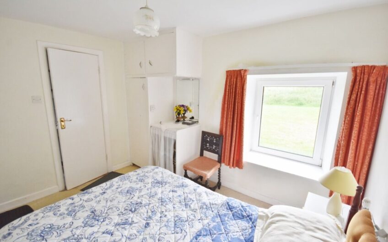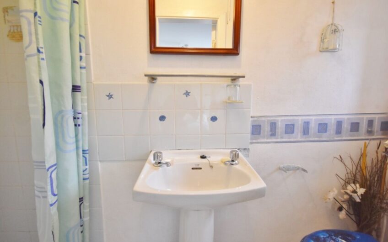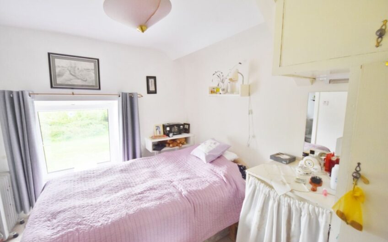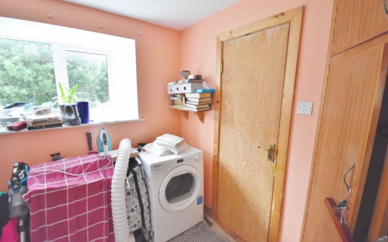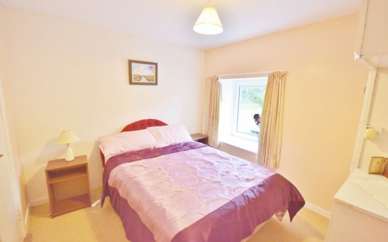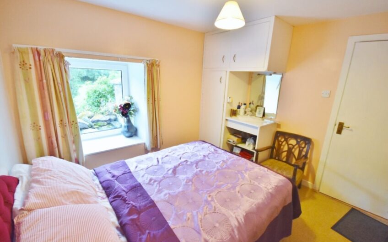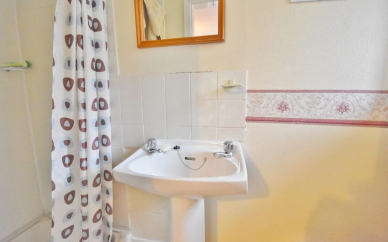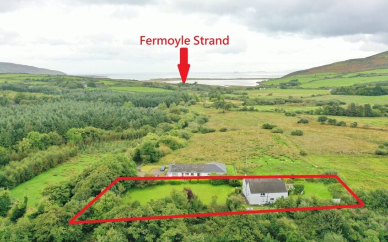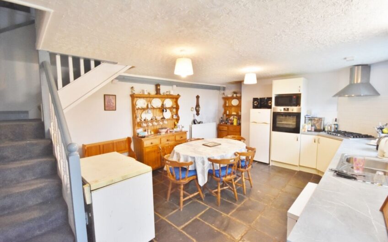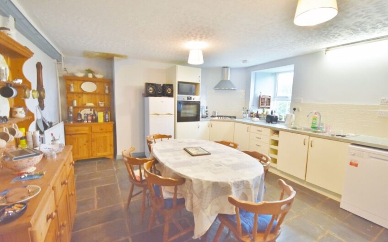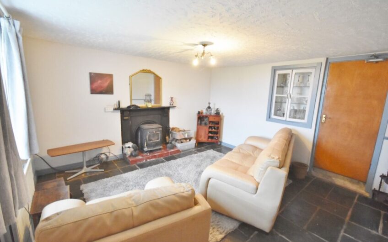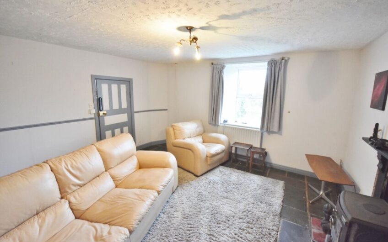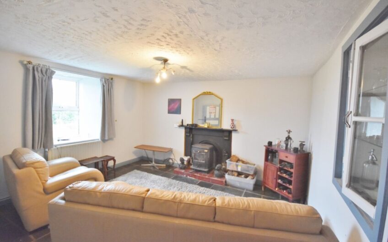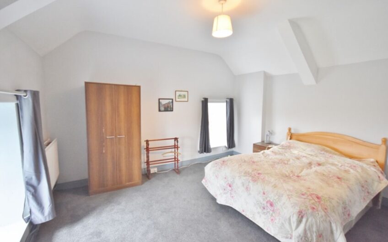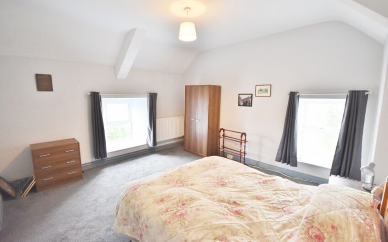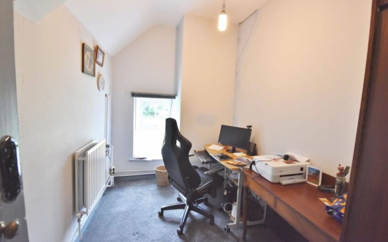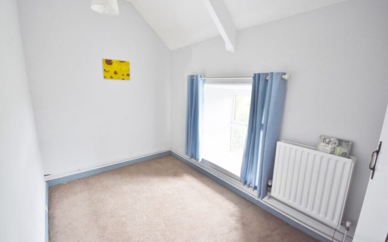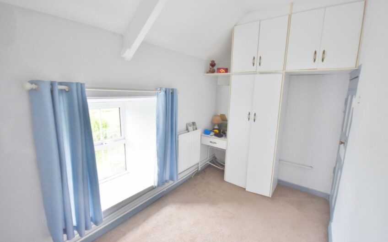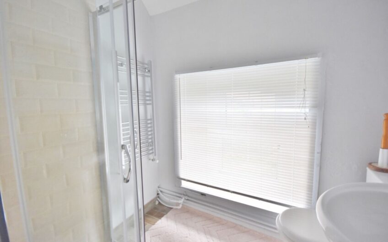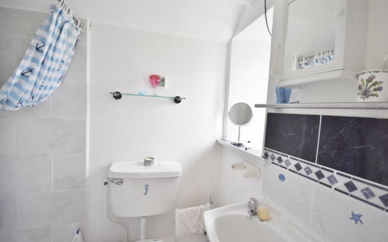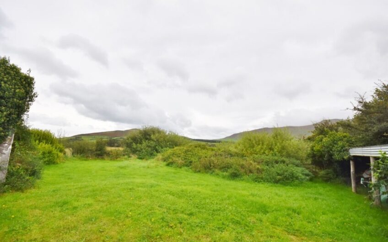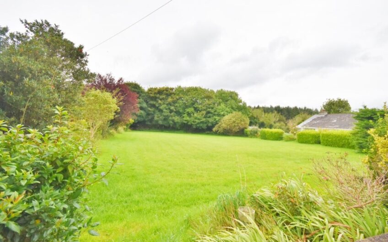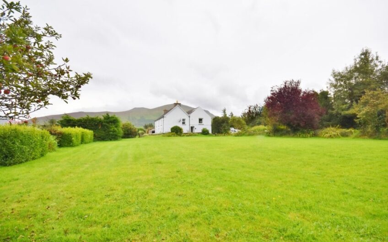Details
DNG WH Giles are delighted to bring to the market this wonderful detached property that currently stands as two semi detached homes, containing three bedrooms in each property, a separate kitchen dining area and separate living rooms.
Positioned on a c.0.9 acre site in the townland of Liscarney, Cloghane a popular tourist village just off the main Tralee/Dingle road consisting of mature gardens with a wonderful country path leading to the property, large front private garden with mature trees and apple trees and to the rear hosts magnificent views of Mount Brandon and Fermoyle Strand.
Each home has it own entrance, with property one (front facing west) offers, first floor living space, open plan Kitchen/Dining/Living area with beautiful stone feature wall and fitted kitchen area overlooking the stunning gardens. This home also accommodates three bedrooms all ensuite and a utility.
Property two (front facing North) offers large ground floor Kitchen/Dining area with a superb slate floor and separate living room and three further bedrooms on the first floor with separate shower room.
This property would ideally suit someone that is looking for fantastic country living and perhaps would like to generate an income by letting the second property or for someone that may need to accommodate an elderly relative. It also may suit two families that each are looking to purchase a holiday home together or could also be converted into one large home as they are interconnected.
This home provided many multiple uses therefore viewing is highly advised.
House 1
Hall 0.96m (3’2″) x 4.5m (14’9″)
Stairs, tiled floor.
Bedroom 1 3.07m (10’1″) x 2.77m (9’1″)
Built in wardrobe.
En-Suite 1.5m (4’11”) x 1.6m (5’3″)
Wc, whb, shower, partially tiled.
Utility 1.6m (5’3″) x 2.71m (8’11”)
Carpet, built in storage unit.
Shower Room 1.82m (6’0″) x 1.31m (4’4″)
Shower, wc, whb.
Bedroom 2 3.15m (10’4″) x 2.5m (8’2″)
Carpet.
En-Suite 1.82m (6’0″) x 2.51m (8’3″)
Shower, wc, whb, partially tiled.
Living/Kitchen/Dining room 7.01m (23’0″) x 4.09m (13’5″)
Fitted eye and floor level storage units, lino flooring, living area has carpet.
House 2
Kitchen 3.33m (10’11”) x 2.72m (8’11”)
Fitted eye and floor level storage units, slate floor, oven, gas hob, access to the front of the property.
Living room 4.25m (13’11”) x 4.17m (13’8″)
Stove, slate floor, access to adjoining property.
Office/Bedroom 2 2.06m (6’9″) x 3.2m (10’6″)
Built in wardrobe, carpet.
Bedroom 2 2.04m (6’8″) x 1.96m (6’5″)
Carpet, built in wardrobe.
Bedroom 3 4.24m (13’11”) x 3.51m (11’6″)
Carpet.
Shower Room 1.42m (4’8″) x 2.3m (7’7″)
Shower, wc, whc.
- Property type: Residential
- Offer type: Sold
- Cloghane
- V92 V9KO
- BER Rating: C2
- No of Bedrooms: 5
- No of Bathrooms: 4
- Property Size: 120 m2
- Lot Size: 0.9 acre
- Features: Gas central heating , Large sheds , Mains Water , Septic tank x2 , Sits on 0.9 acre mature gardens , Views of Loop Head Mount Brandon and Conor Pass
Attachments
- ID: 10108
- Published: 18th September 2023
- Last Update: 4th September 2024
- Views: 1089

