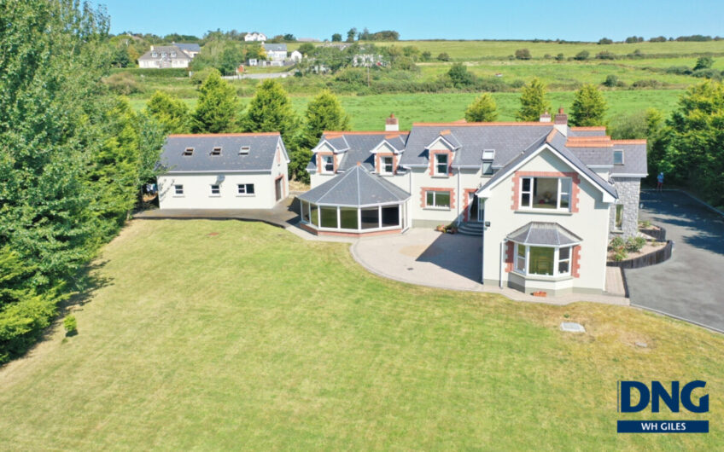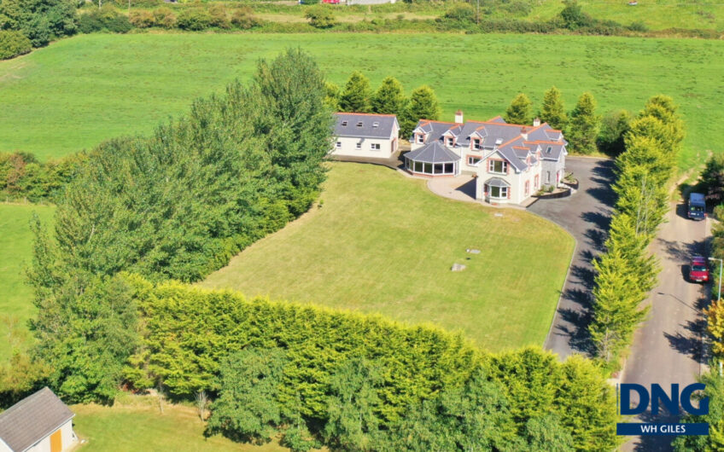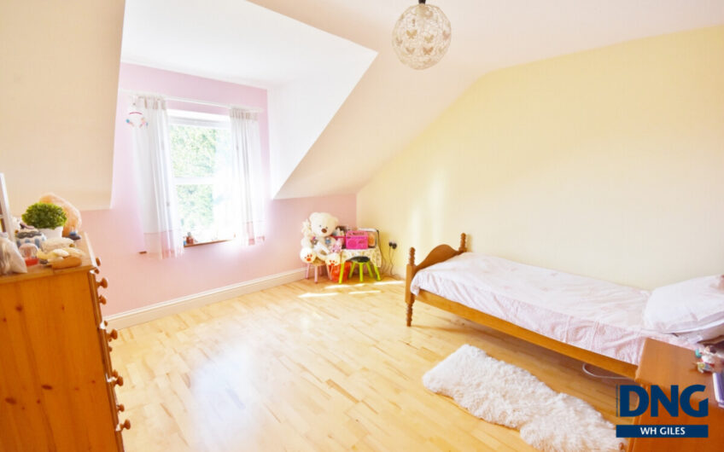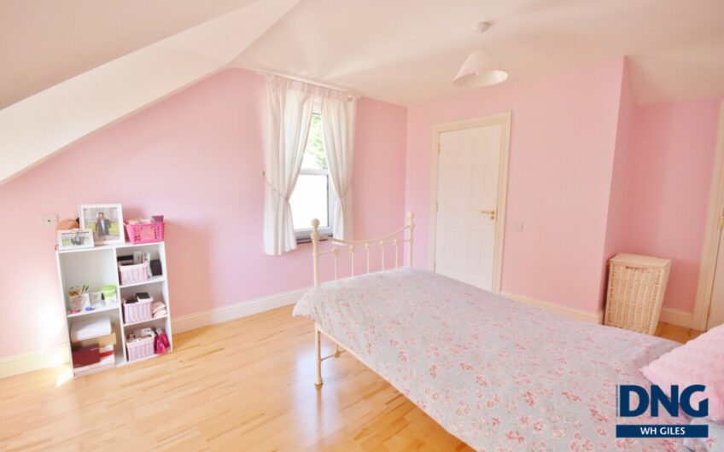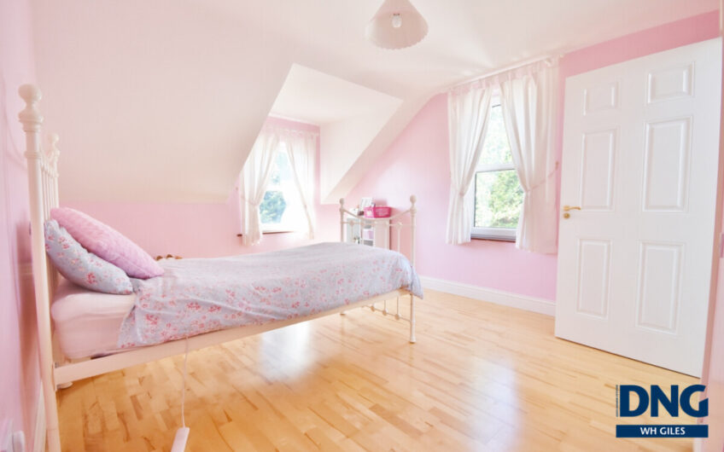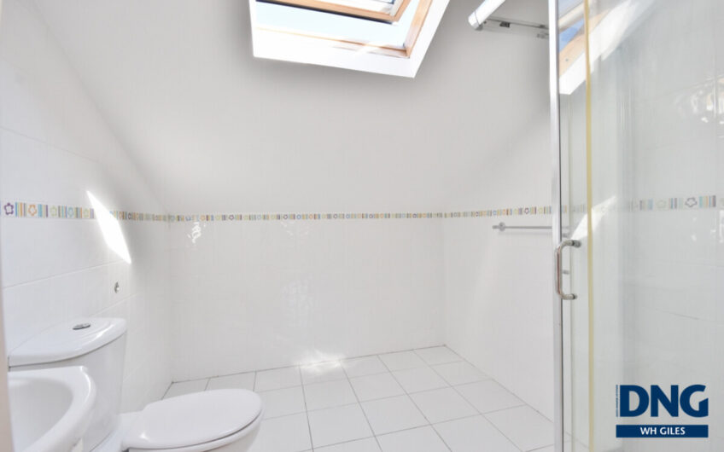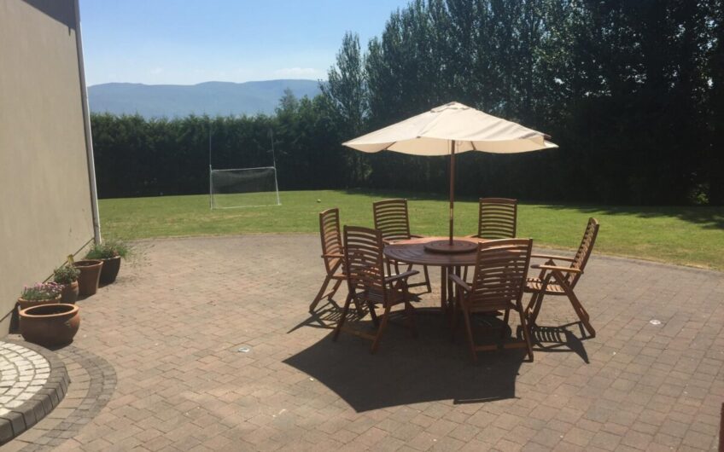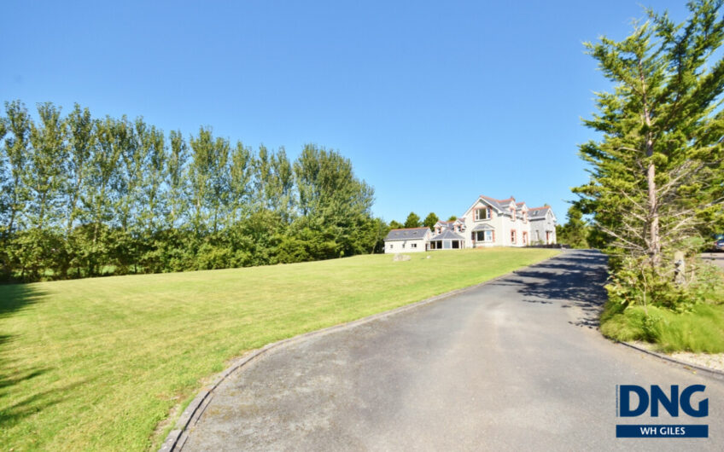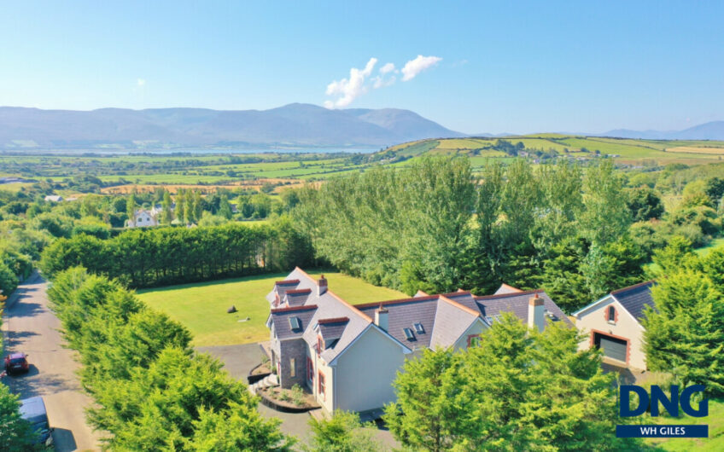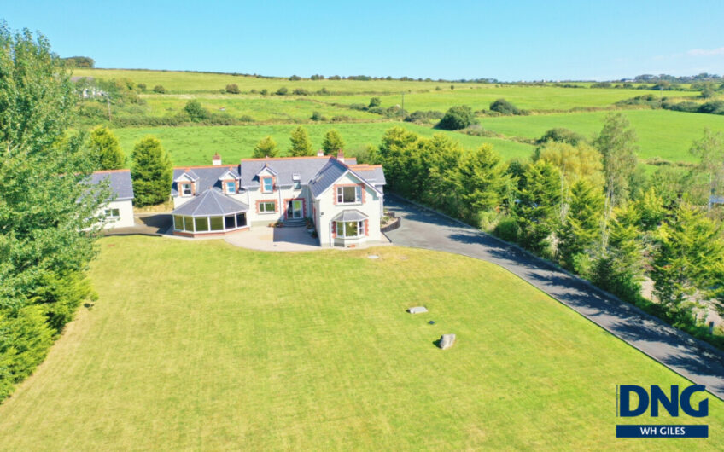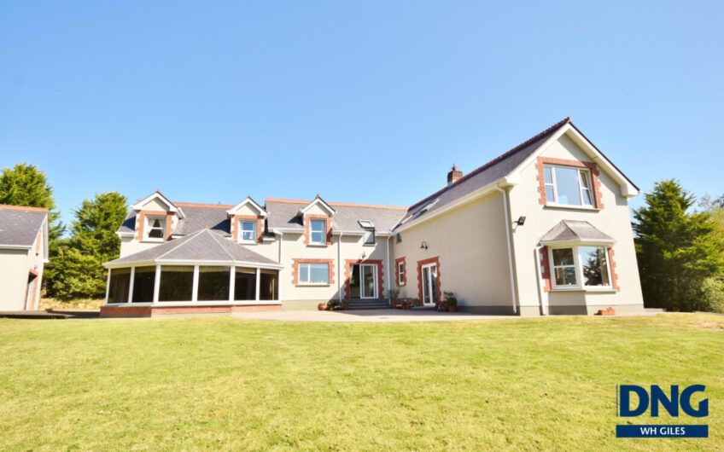Details
DNG WH Giles are delighted to bring to the market this magnificently architecturally designed family home, positioned on the most stunning one acre site, offering spectacular views of the Tralee Bay and mountains, providing superb privacy on an extremely peaceful setting.
As you enter the grounds of this property you are immediately struck by its vast open front south facing garden and large tree lined boundaries offering wonderful space and privacy.
The main front entrance is very impressive with cut stone steps leading to a bright doorway. Through the front door is a wonderful dazzling hallway that has a fantastic marble floors, solid walnut staircase from the ground floor to the first floor, high ceiling providing wonderful light and great airy feeling.
From the hallway is a very large living-room with bay window overlooking the large front south facing garden and provides stunning views of the bay and mountains.
Access to the south facing patio is also available from the living-room through a double patio door. For those that work from home, there is an ideal office space together with spacious playroom/gym with solid timber floors.
The Kitchen/Dining Area is designed to overlook the serene front garden with the island area inline with the patio doors providing blissful light. The kitchen offers excellent storage and preparation area with a good sized utility and shower-room off, with access to rear. In 2006 the property was extended to incorporate a very large lounge area off the kitchen (together with bedrooms on the first floor) ideal for family living and entertaining with double doors to the south facing patio.
On the first floor there is six bedrooms,with the master bedroom having marble floor dressing room and ensuite, together with luxurious main bathroom with marble wall/ floor tiles that even has is own Jacuzzi!
Outside is a large double garage plumbed for a wc and large first floor space, ideal as a games room or further office space if required.
This property is superbly finished, in turn key condition with an abundance of space both inside and out. Viewing comes highly recommended.
Hallway 2.4m (7’10”) x 6.3m (20’8″)
Marble flooring, open high ceiling
Dining Room 4.87m (16’0″) x 8.2m (26’11”)
Maple timber floors, patio door to patio area, bay window, coving
Office 2.7m (8’10”) x 2.12m (6’11”)
Oak Flooring
Play room / Gym 3.8m (12’6″) x 4m (13’1″)
Oak Flooring, recessed lighting
Kitchen / Dining Room 4.73m (15’6″) x 9.18m (30’1″)
Fitted eye and floor level storage units with granite worktops, island unit with granite worktop, hob, grill, oven, sink unit, tiled floor, wine rack, sliding patio door
Utility 2.66m (8’9″) x 2.9m (9’6″)
Tiled floor, sink, built in storage units, access to rear
Shower Room 1.5m (4’11”) x 1.58m (5’2″)
W.C., W.H.B., shower, fully tiled
Lounge 7.15m (23’5″) x 11.04m (36’3″)
Double doors to patio area, wood burning stove, recessed lighting
Landing 4.7m (15’5″) x 2.2m (7’3″)
Marble flooring, attic access
Bedroom 1 3.79m (12’5″) x 3.76m (12’4″)
Oak flooring
Main Bathroom 2.45m (8’0″) x 3.2m (10’6″)
Jacuzzi bath, steam shower, wc, whb, marble tiled throughout, recessed lighting, fitted mirror with lighting
Bedroom 2 / Suite 4.95m (16’3″) x 4.88m (16’0″)
Marble floor
Corridor 1.73 x 3.4,
Walkin wardrobe 1.45m (4’9″) x 2.8m (9’2″)
Ensuite 1.21m (4’0″) x 3.65m (12’0″)
Bedroom 3 4.35m (14’3″) x 3.8m (12’6″) Oak flooring
Bedroom 4 2.58m (8’6″) x 4.38m (14’4″)
Oak flooring
Bedroom 5 3.78m (12’5″) x 3.51m (11’6″)
Oak flooring
Bedroom 6 3.46m (11’4″) x 5.6m (18’4″)
3.46m (11’4″) x 5.6m (18’4″)
Dressing room 1.77m (5’10”) x 2m (6’7″)
Ensuite 2.25m (7’5″) x 2.3m (7’7″)
W.C., W.H.B., shower, recessed lighting, fully tiled
Directions
Eircode: V92 D7HP
Property Features:
Geothermal Heating System
Alarmed
Constructed in 2001 and extended in 2006
Excellent sound proofing with Ducon concrete slab on first floor
Close to Tralee Golf Club, Fenit & Ardfert
Short distance for Mercy Mounthawk Secondary School
Close to all Tralee and all amenities and popular beaches
Tralee Fenit Greenway nearby and excellent cycling and walking facility
- Property type: Residential
- Offer type: Sale Agreed
- Tralee
- V92 D7HP
- BER Rating: B2
- Energy Performance Indicator: 121.18 kWh/m2/yr
- No of Bedrooms: 6
- No of Bathrooms: 4
- Property Size: 412.58 m2
- Year: 2000
Attachments
Video
- ID: 10911
- Published: 22nd May 2024
- Last Update: 30th July 2024
- Views: 402

