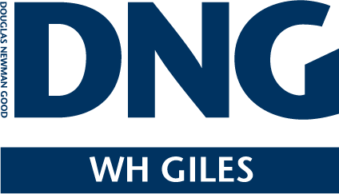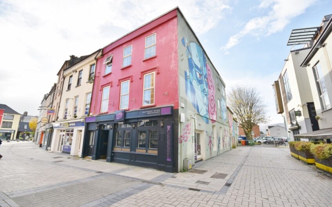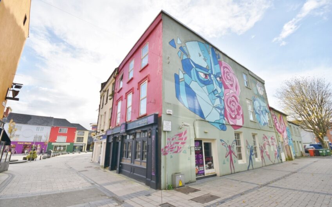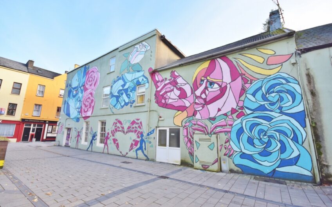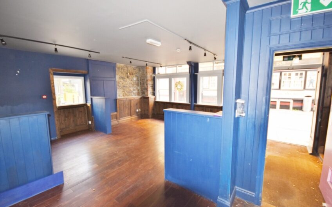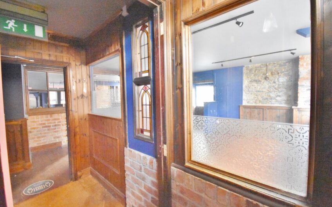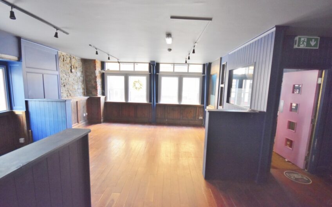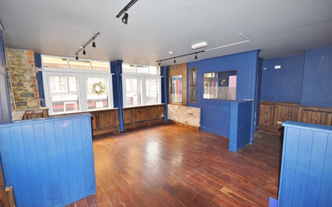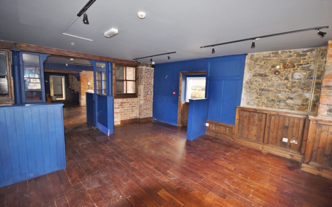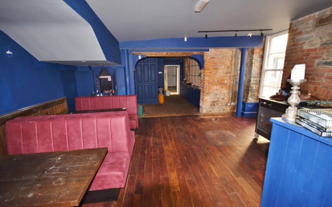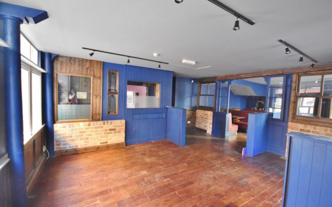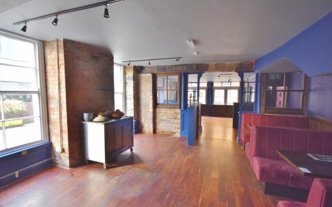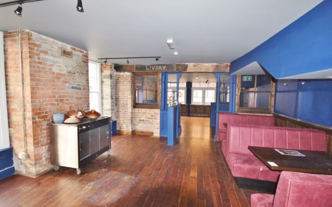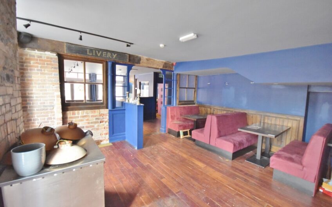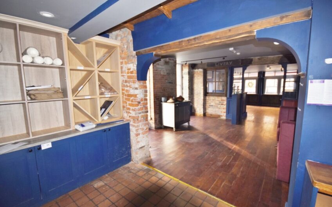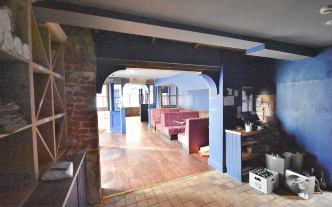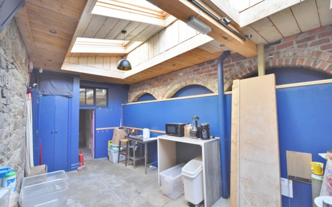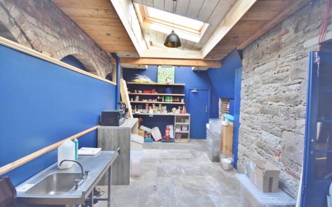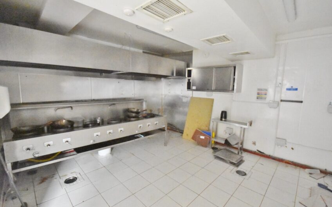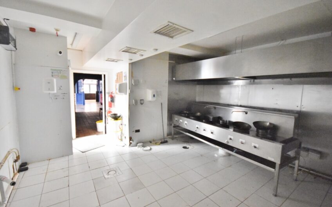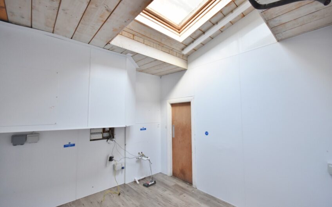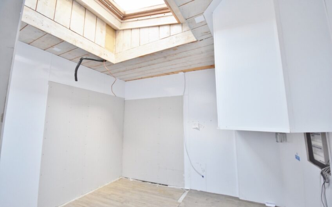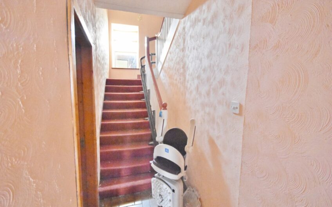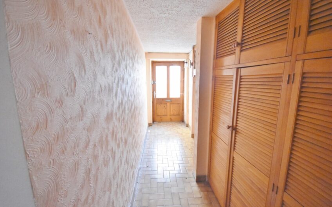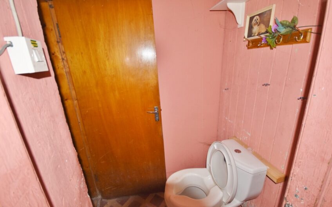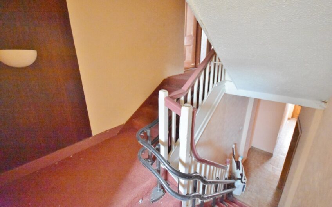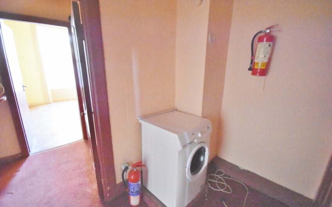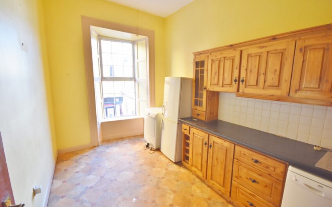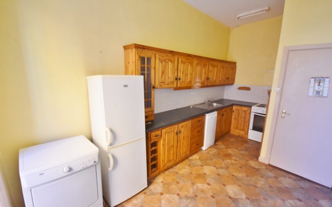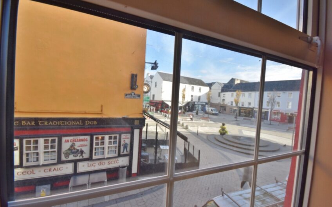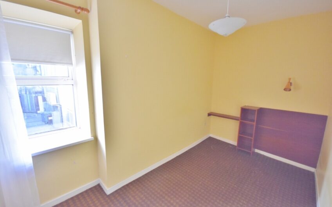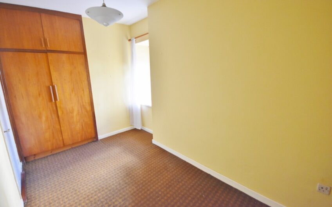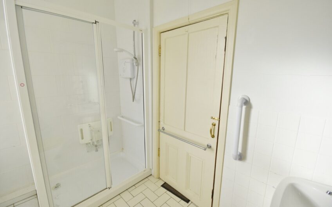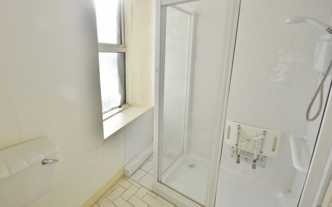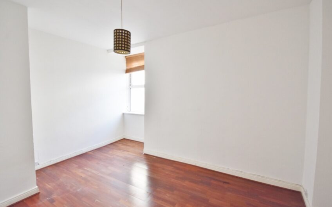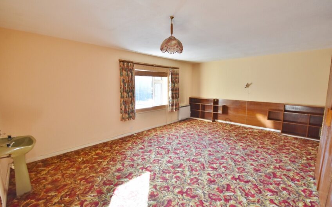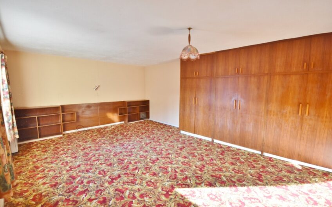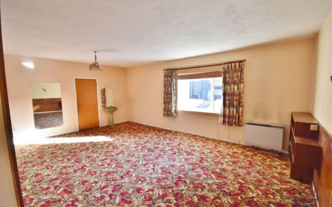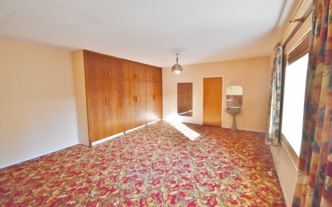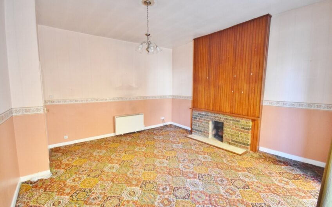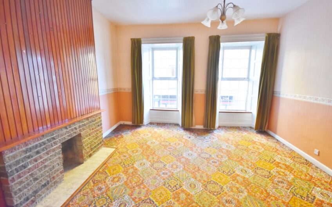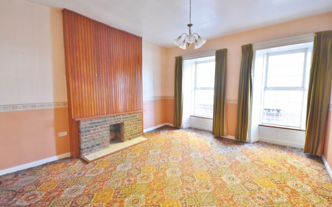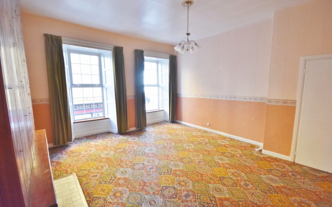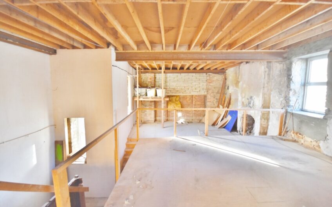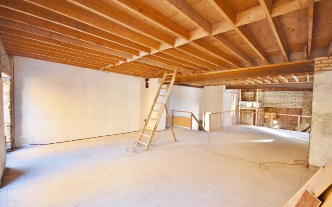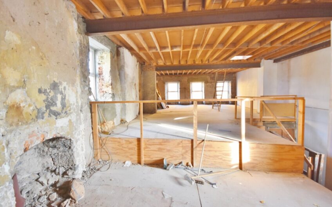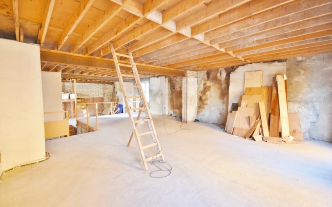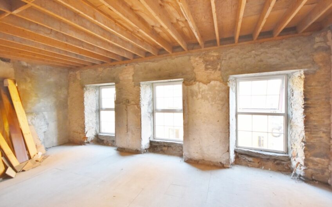Details
Rare purchasing opportunity in the centre piece of Tralee Town. The Square is bustling with activity seven days a week with unbeatable footfall. This 3 storey mixed use building is being sold with vacant possession. The ground floor was formerly a restaurant and there is an apartment upstairs.
The ground floor is has plenty of seating area and storage space. An industrial kitchen is fitted to the rear along with customer toilets.
On the first floor is a 3 bedroom apartment. It has a fully fitted kitchen, a living room with an open fireplace and a bathroom.
On the second floor is open space with potential for refurbishing. This floor was used as storage space. Another large apartment could be fitted on this floor.
This building has outstanding investment potential and is an opportunity not to be missed. Be sure not to delay and enquire today.
Ground Floor
Entry hall 1.62m (5’4″) x 3.27m (10’9″)
Mat, light fittings 3x, em exit lights 2x
Front restaurant 5.91 x 2.57 plus 3.31m (10’10”) x 4.73m (15’6″)
Dark oak floorboards, Timber wall effects
Back Restaurant 4.88m (16’0″) x 5.46m (17’11”)
Dark oak floorboards, Timber wall effects
Cashier area 2.30 x 4.42 plus 2.97m (9’9″) x 2.24m (7’4″)
Tiles, shelving and cabinets, cashier counter, control board
Toilets lobby 1.29m (4’3″) x 1.44m (4’9″)
Tiles, wood effect walls, wall tiles
Ladies 1.59m (5’3″) x 2.21m (7’3″)
Tiles, timber effect, wall tiles, Wheelchair friendly toilet, whb, soap and paper dispenser
Mens 1.89m (6’2″) x 1.02m (3’4″)
Tiles, timber effect, wall tiles, wc, whb, soap and paper dispenser
Staff toilet 1.4m (4’7″) x 1.2m (3’11”)
Tiles, wood effect, wall tiles, wc, whb, soap and dispenser
Food bar 3.23m (10’7″) x 5.79m (19’0″)
Sandstone Patio, stonework, timber ceiling, 3x velux windows, timber bar, shelving, sink, storage press
Food storage 2.05m (6’9″) x 30.2m (99’1″)
Timber effect vinyl, sink
Storage room 2.34m (7’8″) x 1.8m (5’11”)
Vinyl, shelving, hooks
Kitchen 1.31 x 1.39 plus 4.34m (14’3″) x 4.56m (15’0″)
Tiles, hobs, ovens, deep fat dryers, sinks, extractors, Fly zapper
Rear entry 1.85m (6’1″) x 1.53m (5’0″)
Vinyl, Electricity board
Entrance lobby 7.29m (23’11”) x 1.34m (4’5″)
Tiles, electricity meter press, storage closets, stair lift
Toilet 3.25m (10’8″) x 1.36m (4’6″)
Wc, vinyl, shelving, access to restaurant
1st floor
Landing 1.79 x 2.51 Plus 1.65m (5’5″) x 1.38m (4’6″)
1.65m (5’5″) x 1.38m (4’6″)
Kitchen 3.52 x 2.55 plus 1.54m (5’1″) x 1.56m (5’1″)
Vinyl, solid oak cabinets and drawers, sink
Sitting Room 4.99m (16’4″) x 4.62m (15’2″)
Carpet, fireplace
Hall 1.09 x 5.12 Plus 5.78m (19’0″) x 0.95m (3’1″)
Carpet
Bedroom 1 3.07m (10’1″) x 4.76m (15’7″)
Double room, Laminate floorboards
Bathroom 2.53m (8’4″) x 1.75m (5’9″)
Tiles, partially tiled, wc, whb, shower with seat
Bedroom 2 2.12m (6’11”) x 3.98m (13’11”)
Carpet, built in wardrobe
Hot Press 1.91m (6’3″) x 1.26m (4’2″)
Carpet, shelving, immersion tank
Bedroom 3 6.59m (21’7″) x 4.87m (16’0″)
Carpet, wardrobe, shelving, sink
Second Floor
Front 10.53m (34’7″) x 7.12m (23’4″)
Plywood floor, timber hand rails
Rear 5.14m (16’10”) x 4.61m (15’1″)
Plywood floor, timber hand rails, water tanks, fire place
- Property type: Commercial , Residential
- Offer type: For Sale
- Tralee
- V92 FV18
- BER Rating: C2
- Energy Performance Indicator: 823.84 kWh/m2/yr
- No of Bedrooms: 3
- No of Bathrooms: 1
- Property Size: 379 m2
- Features: 3 bedroom apartment on the first floor , Commercial unit on the ground floor , Town center location
Attachments
- ID: 10494
- Published: 13th November 2023
- Last Update: 13th November 2023
- Views: 238
