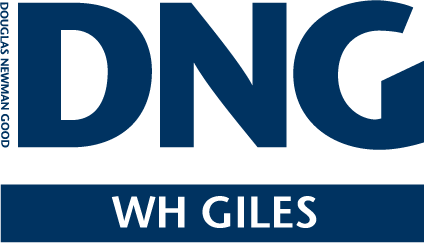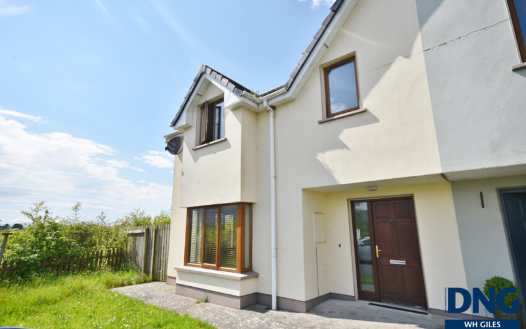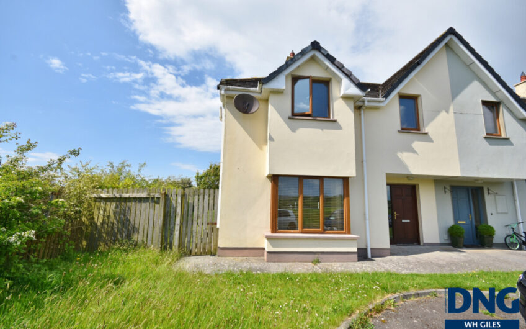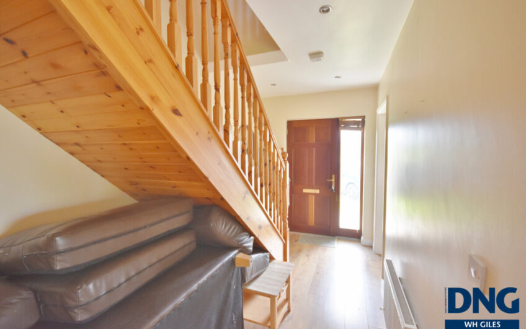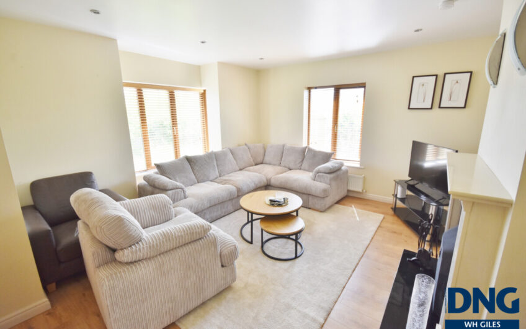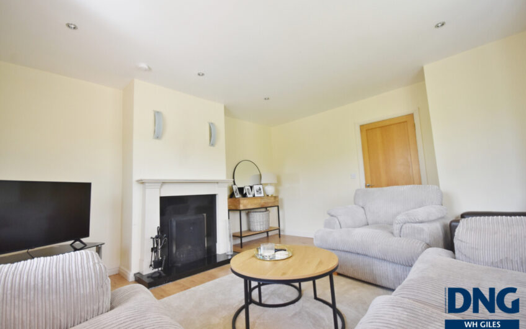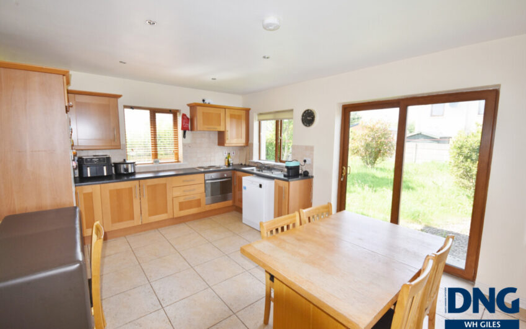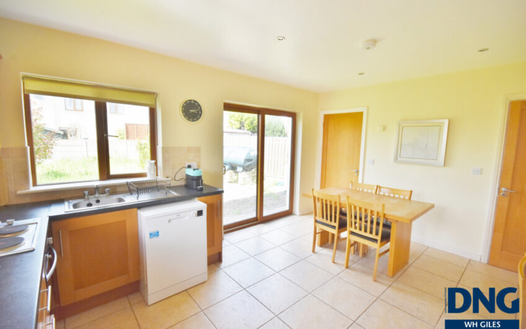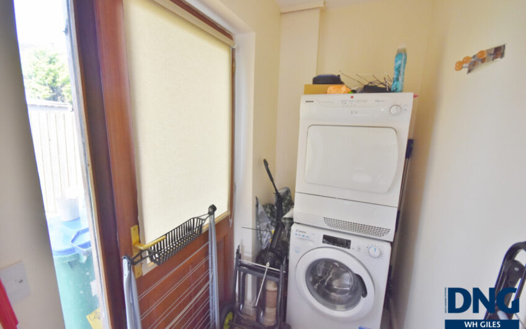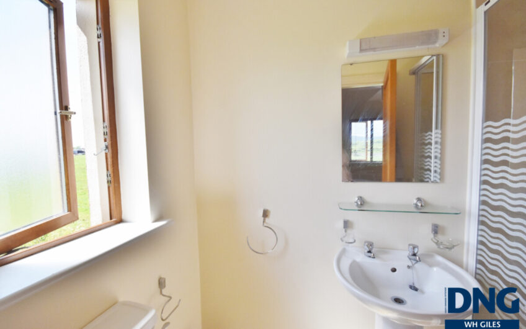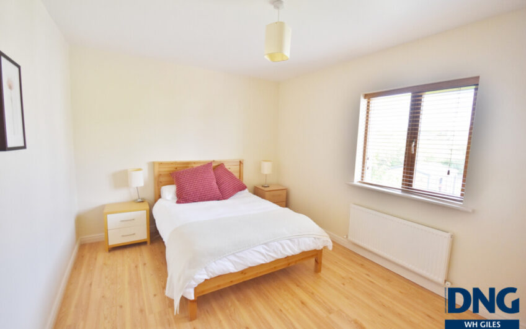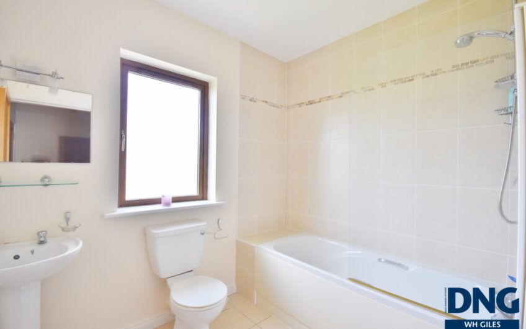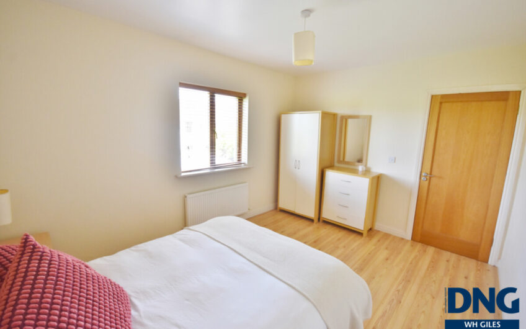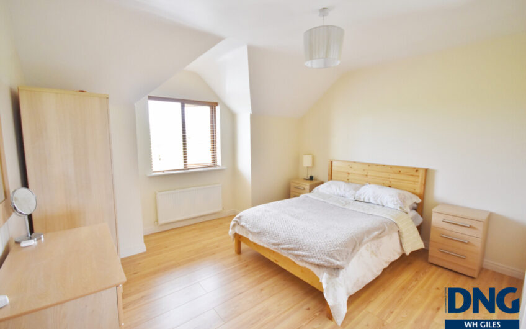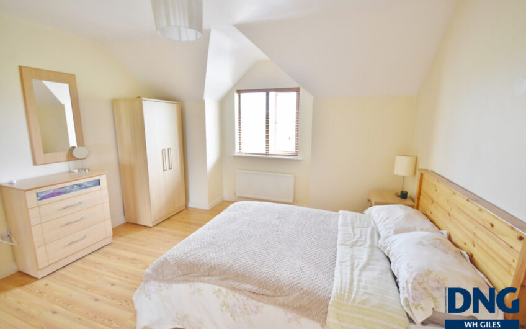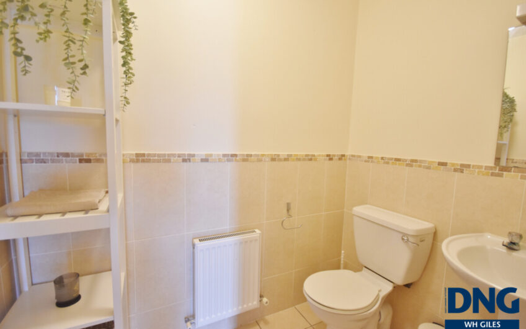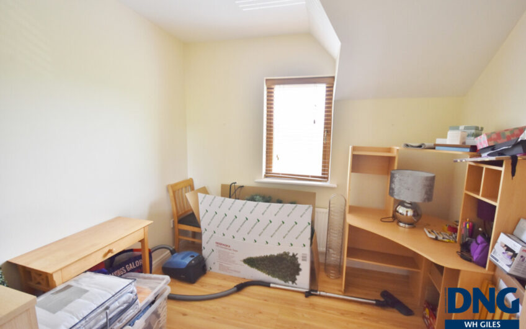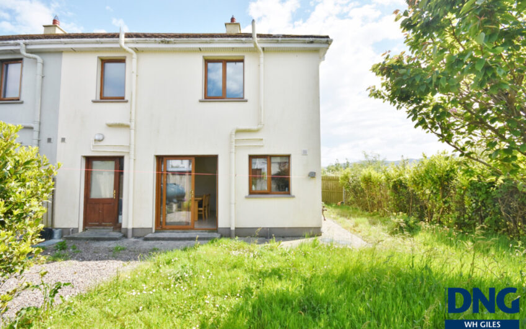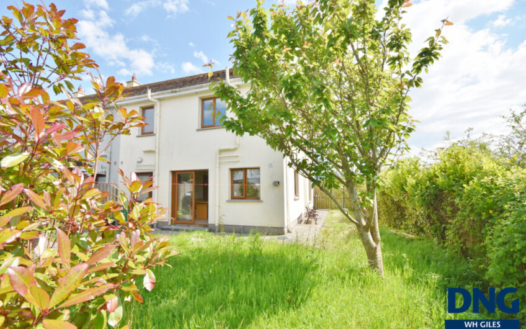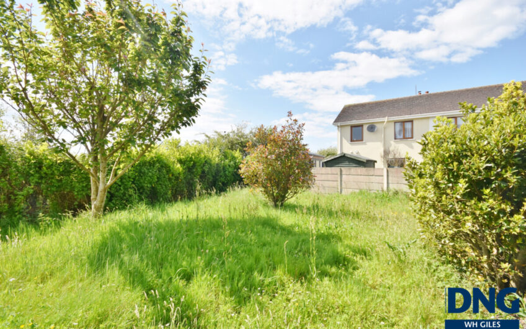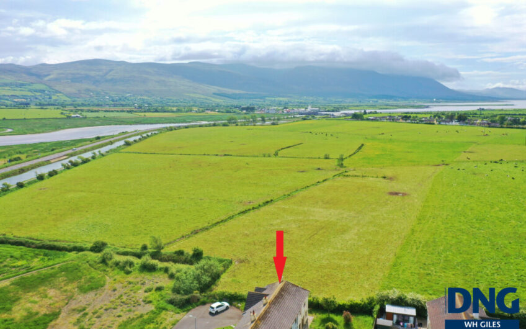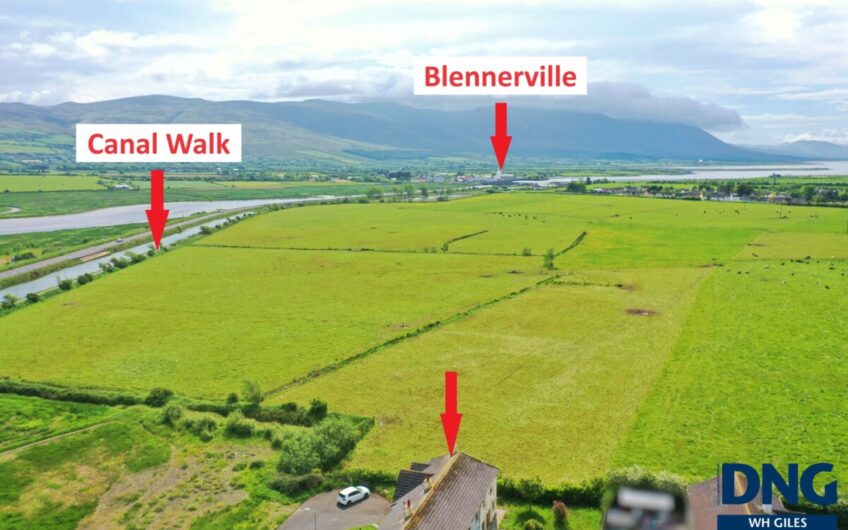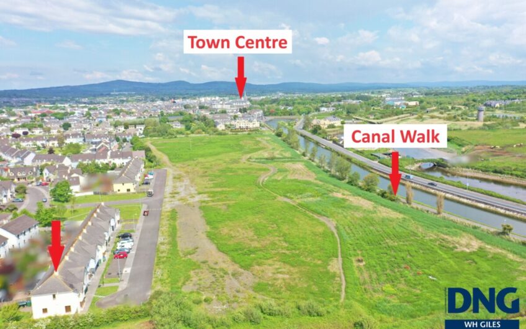Details
Beautiful modern three bed semi detached property, south facing onto canal, beside field.
In a lovely development at the end of a cul de sac, close to the Bons Secours Hospital and town centre.
Property consists of:
Hallway 1.9m (6’3″) x 1.4m (4’7″)
Timber floor, spot lights, timber stairwell
Living Room 4.7m (15’5″) x 4.7m (15’5″)
Timber floor, Fire place, spot lights
Kitchen 4.7m (15’5″) x 3.7m (12’2″)
Fitted units, electric hob / cooker, tiled floor, access to rear garden by double patio door
Utility 1.1m (3’7″) x 1.8m (5’11”)
Tiled floor, back door
W.C. 1.3m (4’3″) x 1.9m (6’3″)
W.C., W.H.B., fully tiled
Bathroom 2m (6’7″) x 2.6m (8’6″)
W.C., W.H.B., bath / shower, fully, tiled floor
Corridor 3.2m (10’6″) x 2.6m (8’6″)
Timber floor
Bedroom 1 3.1m (10’2″) x 4.7m (15’5″)
Timber floor
Bedroom 2 3.8m (12’6″) x 3.8m (12’6″)
Timber floor
Ensuite
W.C., W.H.B., shower, tiled floor
Bedroom 3 2.5m (8’2″) x 2.9m (9’6″)
Timber floor
Directions
V92 KC8K
- Property type: Residential
- Offer type: Sold
- Tralee
- V92 KC8K
- BER Rating: C2
- Energy Performance Indicator: 187.42 kWh/m2/yr
- No of Bedrooms: 3
- No of Bathrooms: 3
- Property Size: 97.76 m2
- Year: 2006
- Features: Garden , Great location , Modern fitted kitchen , Oil Fired Central Heating , Parking
Video
- ID: 10884
- Published: 22nd May 2024
- Last Update: 9th December 2024
- Views: 515
