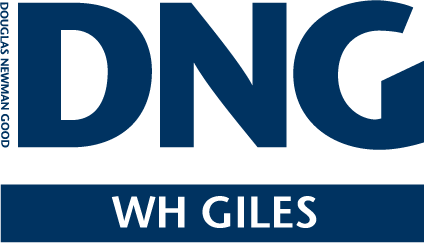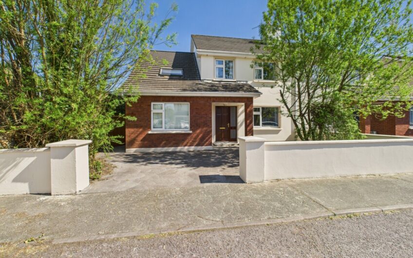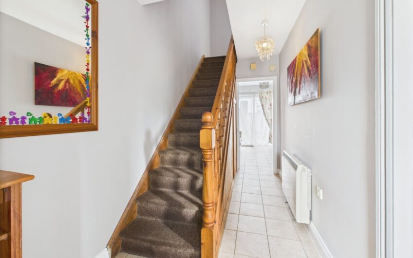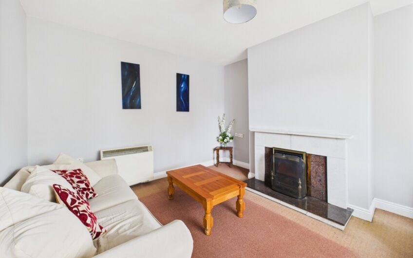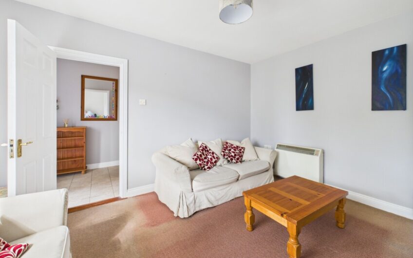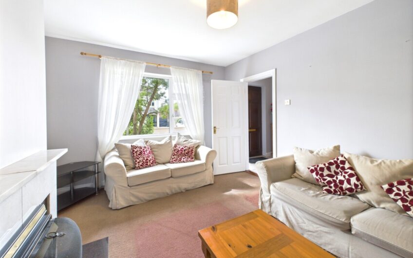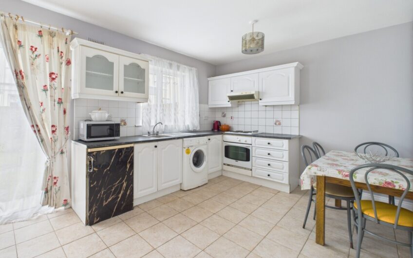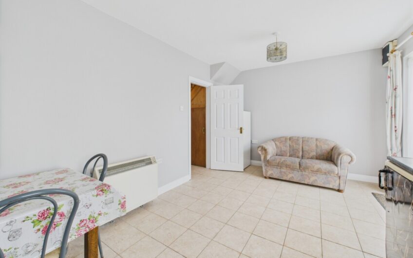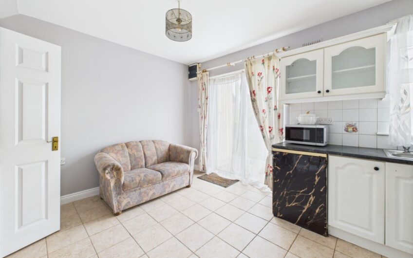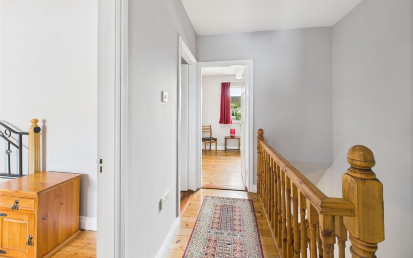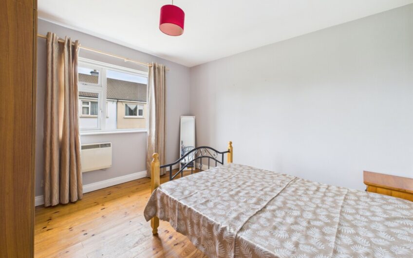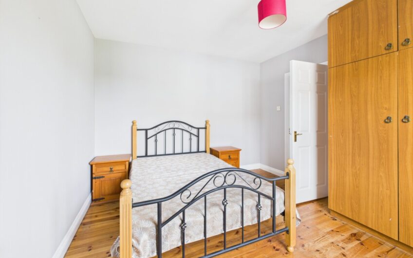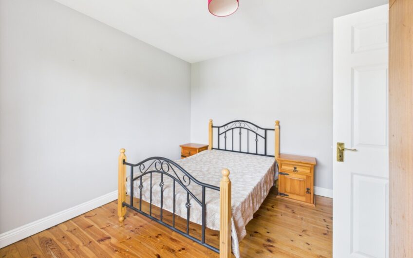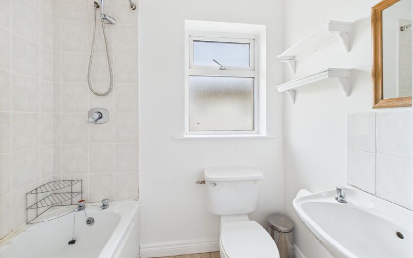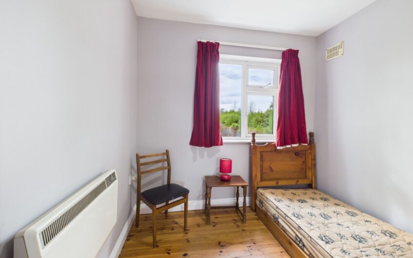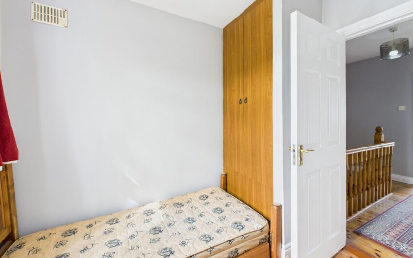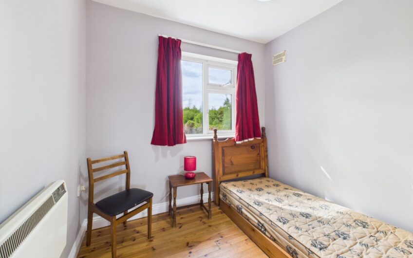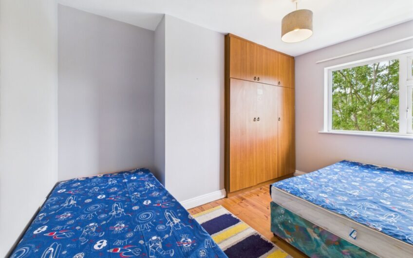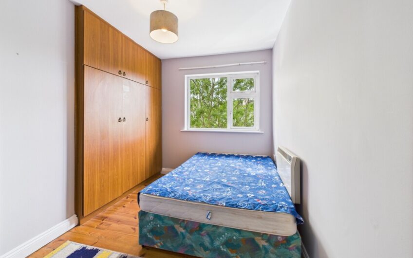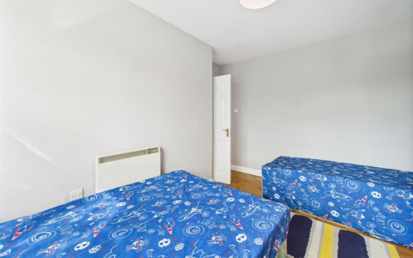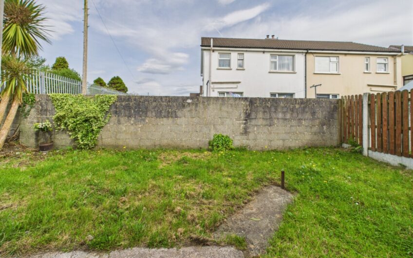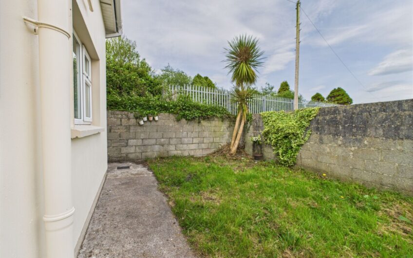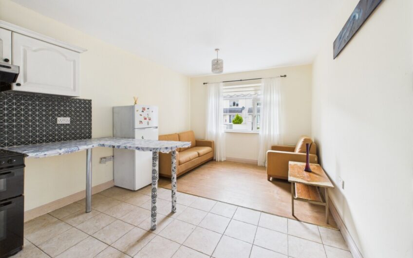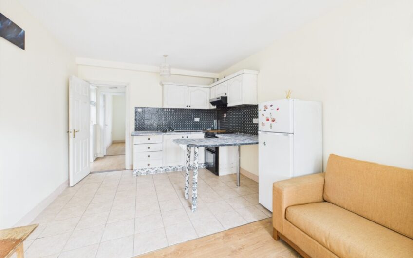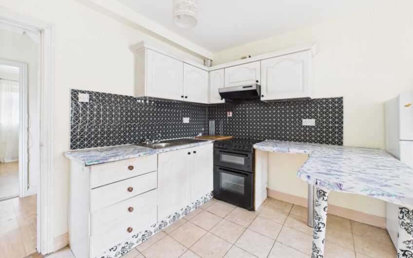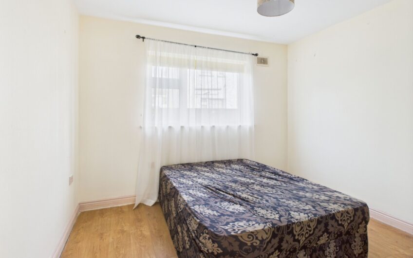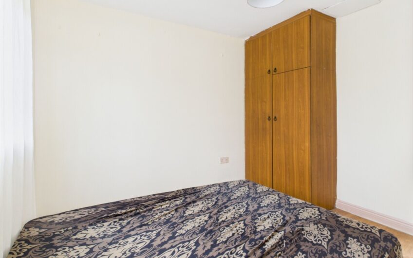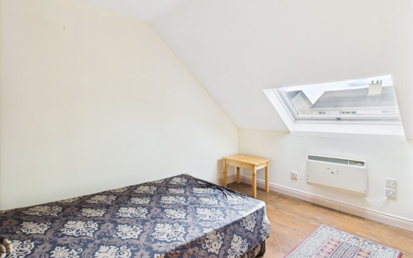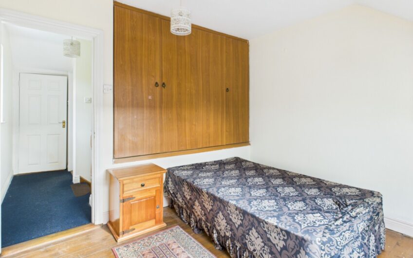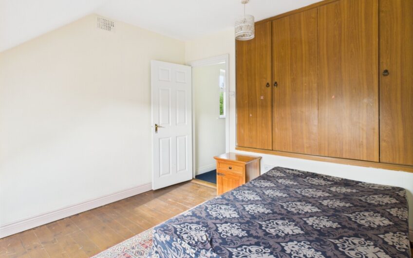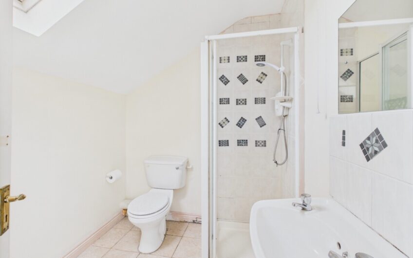Details
DNG WH Giles are delighted to bring to the market 63 Fountain Court
Spacious 3-Bed Home with 2-Bed Flat – Exceptional Investment or Family Home with Income Potential
Located in Ballinorig, one of Tralee’s most popular residential areas, this home is just a short walk from the town centre, Manor West Retail Park, and a range of healthcare and educational facilities. This is a unique opportunity to secure a well-located 3-bedroom home with an adjoining self-contained 2-bedroom flat, offering flexible living and exceptional rental potential.
What truly sets this property apart is the inclusion of a fully self-contained two-bedroom flat, offering an estimated rental income of €1,000 per month. Combined with the main residence’s potential rent of approximately €1,300 per month, this property could generate a total income of €2,300 monthly, making it a compelling option for those seeking a strong return on investment or to offset mortgage costs as an owner-occupier.
The main house features a cosy living room with open fireplace, a bright kitchen/dining area with access to a private enclosed garden, 3 generously sized bedrooms, and a full family bathroom with bath, electric shower, WC, and WHB.
The attached flat has its own private entrance and includes an open-plan kitchen/living area, 2 spacious bedrooms, and a modern bathroom (with electric shower, WC, WHB)—ideal for long-term let, short stays, or extended family.
Key Features:
Excellent rental yield potential for investors
Estimated rental income: Main house €1,300 p/m, Flat: €1,000 p/m
Total potential income: €2,300 per month
Ideal for investors, families, or multigenerational living
Private parking and enclosed garden
Walking distance to all major amenities
Excellent location for professionals and renters
This is an outstanding opportunity to secure a versatile property with strong earning potential, flexibility, and future-proof appeal, all in a prime Tralee location—viewing is highly recommended.
Main House
Hallway 1.8m (5’11”) x 4.05m (13’3″)
Stairs
Living Room 3.51m (11’6″) x 3.44m (11’3″)
Carpet
Kitchen 5.45m (17’11”) x 3.27m (10’9″)
Fitted Units , Patio Access
Bathroom Upstairs 2.02m (6’8″) x 1.86m (6’1″)
WC WHB Bath/Shower
Bedroom 1 3.32m (10’11”) x 3.65m (12’0″)
Double
Bedroom 2 3.83m (12’7″) x 3.32m (10’11”)
Double
Bedroom 3 2.72m (8’11”) x 2.53m (8’4″)
Single
Landing 2.04m (6’8″) x 2.82m (9’3″)
Carpet
Self Contained Apartment
Bedroom 1 3.3m (10’10”) x 3.29m (10’10”)
Laminate Floor
Hall 2.04m (6’8″) x 2.82m (9’3″)
Storage area under the stairs
Kitchen / Living Room 3.31m (10’10”) x 5.11m (16’9″)
Fitted Units / Living area
Bedroom 2 3.32m (10’11”) x 3.44m (11’3″)
Laminate Floor
Bathroom Upstairs 1.91m (6’3″) x 3.32m (10’11”)
WC WHB Shower
Landing 0.88m (2’11”) x 2.8m (9’2″)
- Property type: Residential
- Offer type: For Sale
- Tralee
- BER Rating: C2
- No of Bedrooms: 5
- No of Bathrooms: 2
- Property Size: 132 m2
Virtual tour
- ID: 11667
- Published: 9th May 2025
- Last Update: 9th May 2025
- Views: 6
