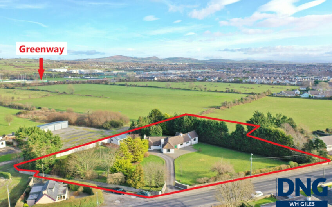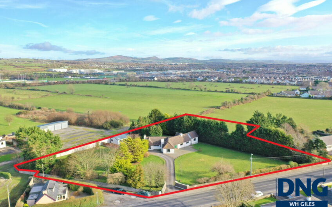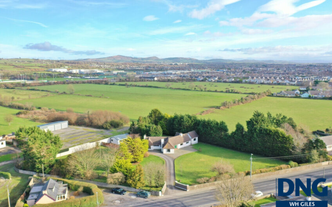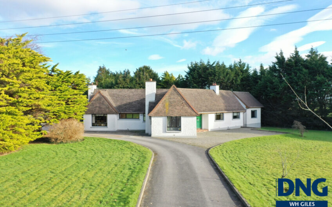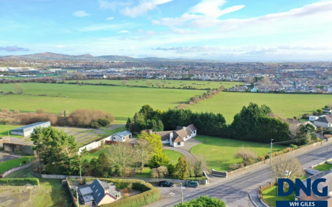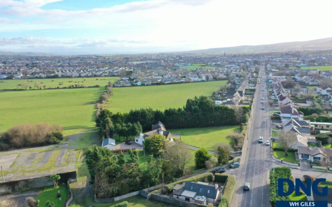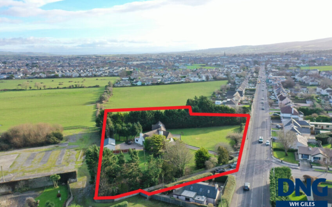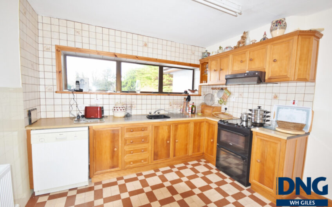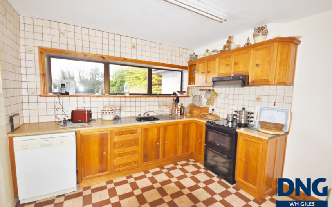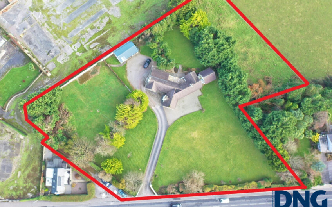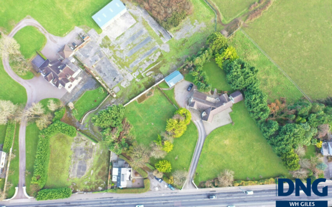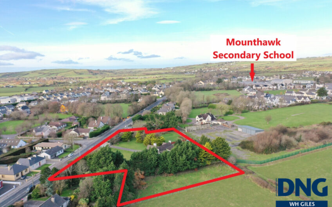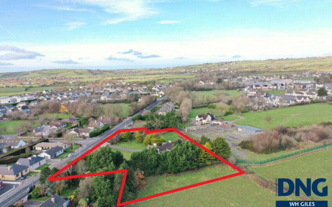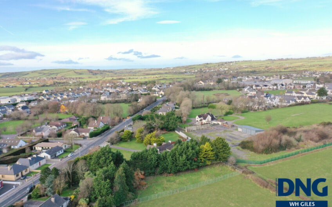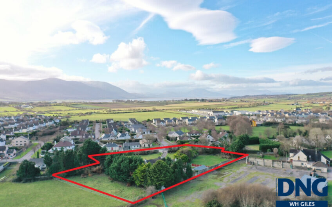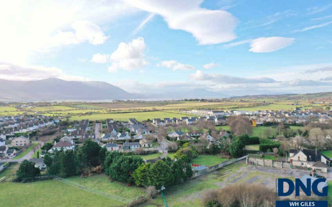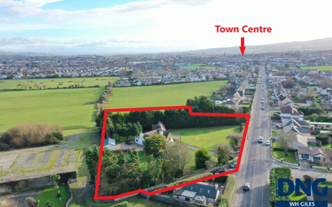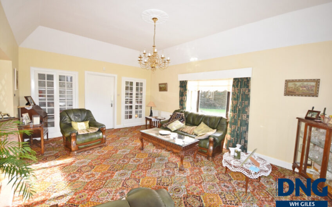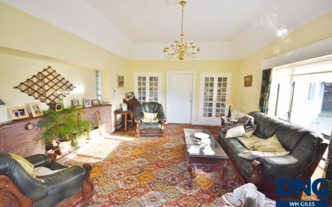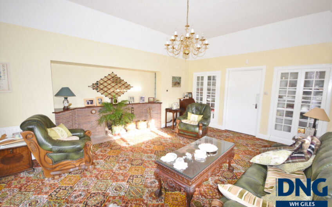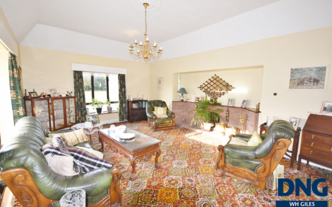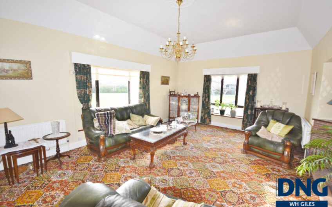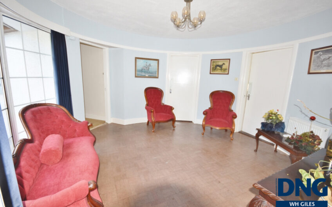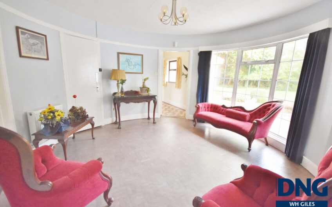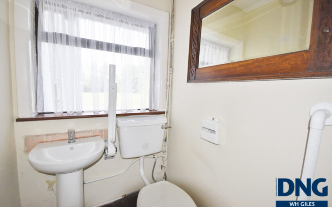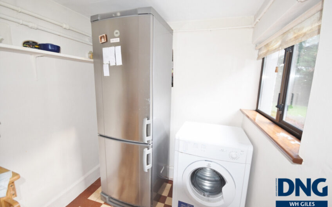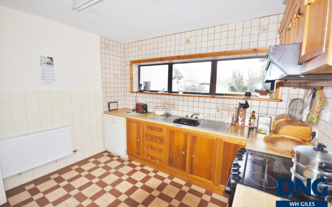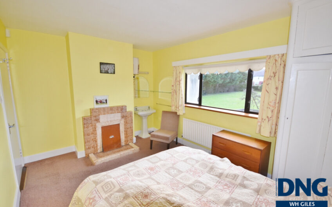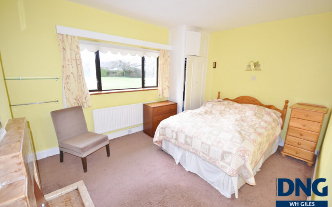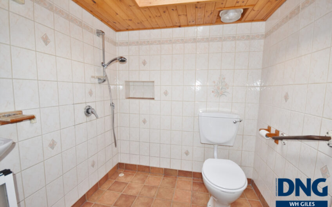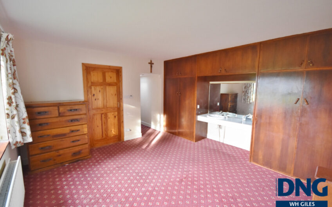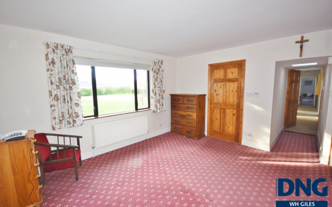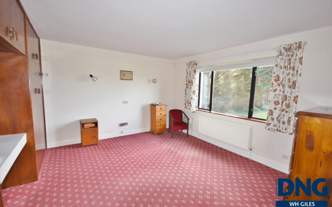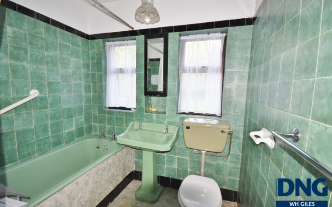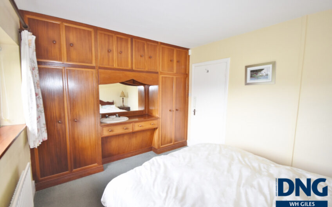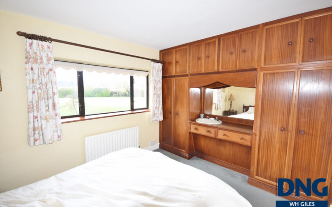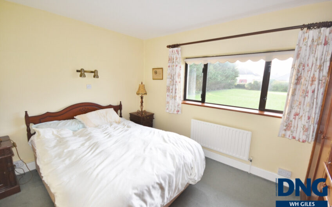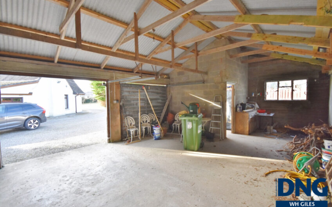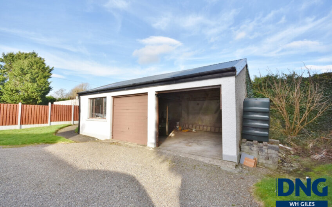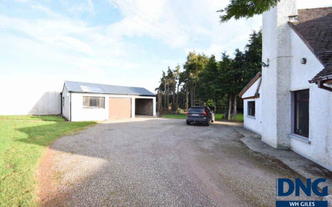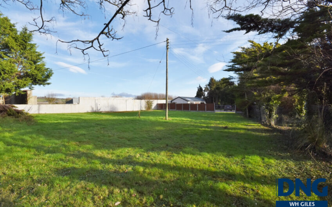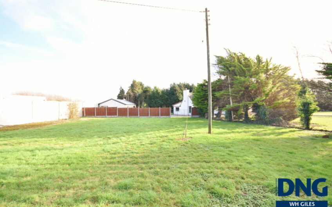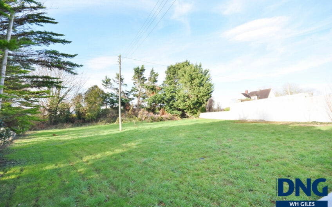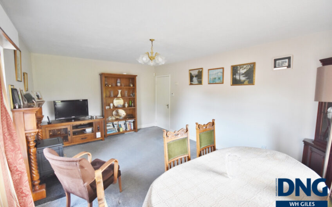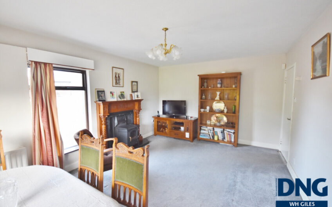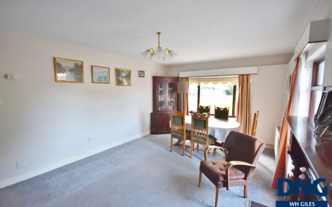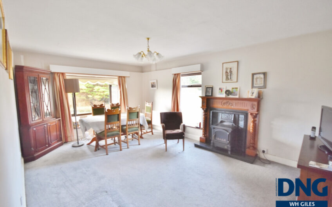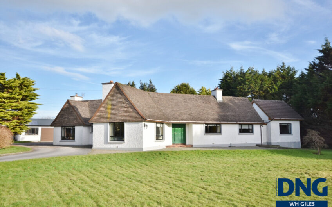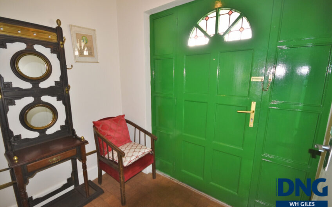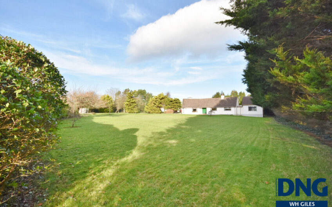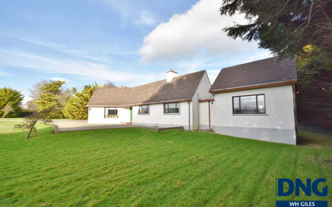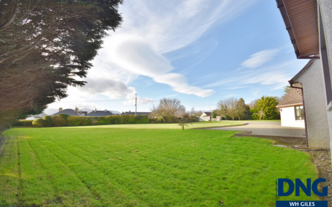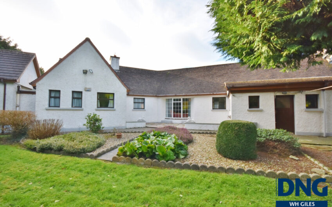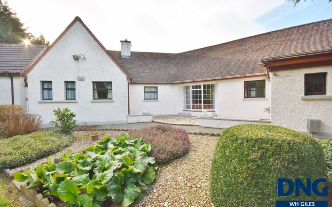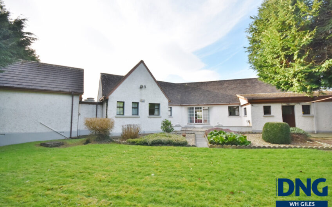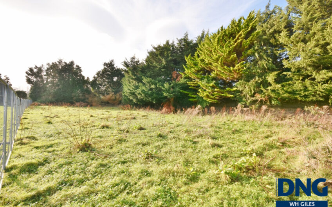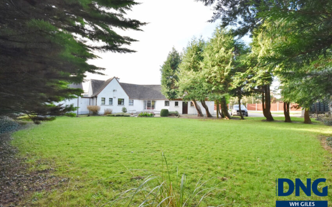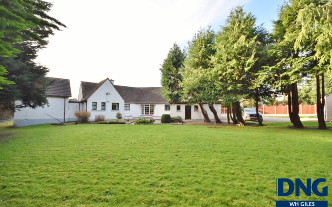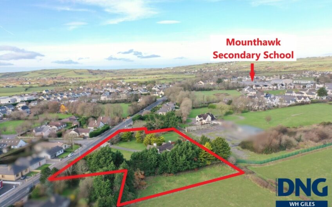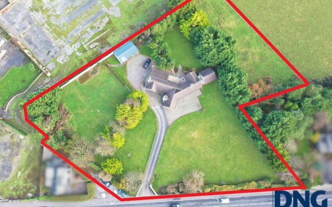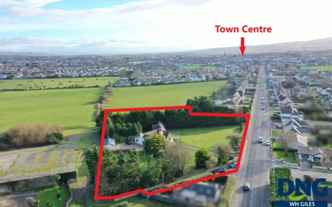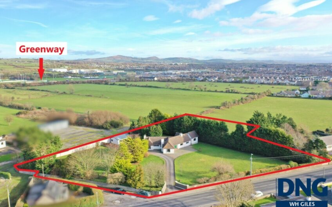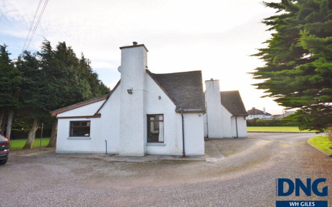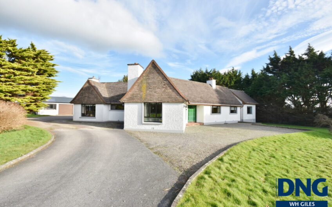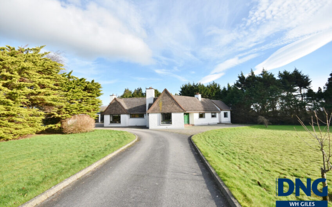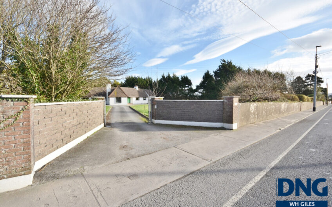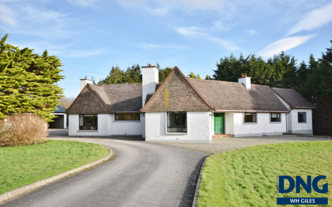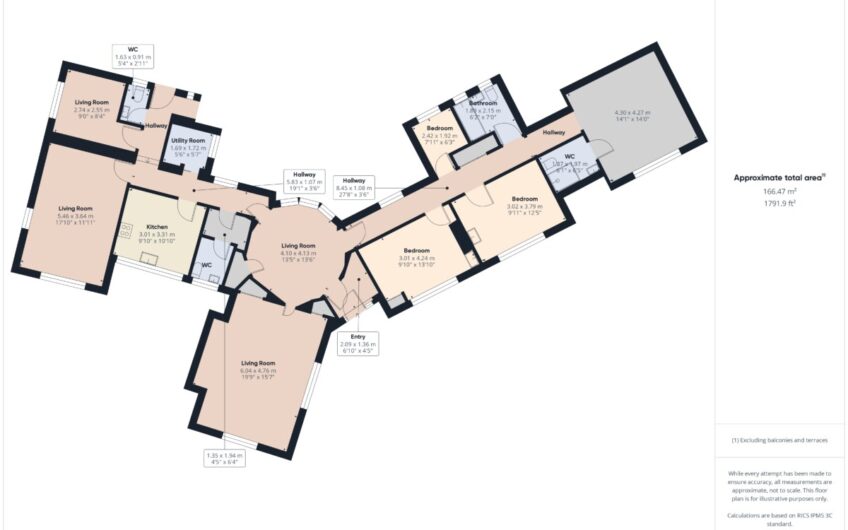€850,000
Details
DNG WH Giles are delighted to bring to the market this four-bedroom property set on a generous 1.75-acre site. It is located in the highly sought-after area of Caherslee, Co. Kerry, offering the perfect balance of convenience and tranquillity.
This home features a welcoming entryway, which leads to four spacious bedrooms and a recently completed extension, which blends perfectly with the existing property. The property also boasts a large living room, kitchen, utility, and a dedicated dining room with plenty of storage facilities throughout the house. There are three WCs throughout the house, including a newly installed wet room.
It has great potential for further extension and development. This home is securely gated for added security. On the 1.75-acre site, it provides a well-maintained garden with mature trees and manicured green lawns—a perfect outdoor space suitable for everyone. Also outside is a large driveway with ample space for car parking and room for further sheds or development. The property’s location and features make it particularly suitable for a family or a mature couple due to the proximity of amenities such as schools, shops, and transport links.
Main Bedroom 3.62m (11’11”) x 4.06m (13’4″)
Carpet, Timber wardrobe
Ensuite 1.95m (6’5″) x 1.85m (6’1″)
Shower , WC, Wetroom WHB
Bedroom 2 3.29m (10’10”) x 3m (9’10”)
Built in wardrobe, Carpet, Sink
Bedroom 3 1.92m (6’4″) x 2.04m (6’8″)
Built in wardrobe , Carpet Hotpress Shelving
Green Bathroom 2.88m (9’5″) x 2.45m (8’0″)
Fully tiled, WC, WHB,Bath, Electric Shower
Bedroom 4 2.99m (9’10”) x 4.24m (13’11”)
Carpet, Sink, Built in wardrobe, fireplace Hallway 1.09m (3’7″) x 8.45m (27’9″) carpet
Lobby 4.17m (13’8″) x 4.04m (13’3″)
Tilled Floor Front Door Area 1.43m (4’8″) x 2.1m (6’11”)
Telephone Room 0.07m (3″) x 1m (3’3″)
Sitting Room 6.03m (19’9″) x 4.22m (13’10”)
Carpet, Open fireplace
Cloak Room 1.36m (4’6″) x 1.85m (6’1″) Tiled Floor
Store Room 1.76m (5’9″) x 1.72m (5’8″)
Tiled Floor Dining Room 3.62m (11’11”) x 5.34m (17’6″) Carpet, Wood Burning Stove
Office 2.75m (9’0″) x 3.59m (11’9″) 2.75m (9’0″) x 3.59m (11’9″)
Toilet 1.61m (5’3″) x 0.09m (4″)
Shed 8.78m (28’10”) x 5.49m (18’0″)
Directions V92 T2X8
Property Features
- 1.75 Acre Site
- Oil Fired Central Heating
- Securely Gated with CCTV installed
- Close promixity to Tralee Town Centre
- Property type: Residential
- Offer type: Sale Agreed
- Tralee
- v92t2x8
- BER Rating: E2
- Energy Performance Indicator: 379.15 kWh/m2/yr
- No of Bedrooms: 4
- No of Bathrooms: 3
- Property Size: 183.64 m2
- Lot Size: 1.75 acre
- Year: 1952
Virtual tour
- ID: 11352
- Published: 29th January 2025
- Last Update: 26th May 2025
- Views: 806

